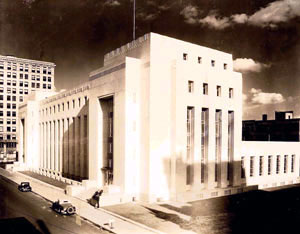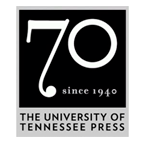
Soloman Federal Building
The Soloman Federal Building in Chattanooga exhibits the style known as “modernized” or “starved” classicism that became increasingly identified with American public architecture in the 1930s. The building, planned in 1931, built in 1932, and embellished with a courtroom mural and freestanding sculpture between 1934 and 1938, traces and illuminates a significant phase in the development of American public architecture. One of the many joint ventures between public and private architects prompted by the depression and assembled during the 1930s to produce federal architecture, the building’s design team was comprised of the R. H. Hunt Company of Chattanooga, an important regional practice, and Shreve, Lamb & Harmon of New York City, a firm with a national reputation as the designers of the Empire State Building; the two firms collaborated on the project under the direction of the Office of the Supervising Architect of the Treasury Department.
The Federal Building, rectangular in plan and centered on a rectangular site, presents an additive composition of taut orthogonal masses with recessed fenestration. The memory of a classically designed, three-part composition of base, shaft, and capital, treated abstractly, underlies the elevations. Classical elements are detailed in a stripped, simplified, planar manner. Sculpture relieves the severity of the planar wall surface. Abstracted triglyphs and metopes at the towers over the pavilions and speedlines at the pavilion attic cap the composition. Eagles, which were associated with the National Recovery Administration, form a decorative frieze at the parapet of the central mass. Low relief eagles flank the entry stairs.
The organization of the fairly standard interior of the building is typical of the refinement achieved through the Office of the Supervising Architect’s ongoing commitment to standardization. It is zoned vertically with major public spaces, the lobby and post office on the first floor, offices on the second, and courtroom and additional offices on the third. In the lobby, national emblems proclaim the building’s public function. The masonry eagles of the exterior reappear in attenuated form on the interior at the aluminum frames flanking the transom grilles over the entry doors. Height distinguishes relative importance: less significant office and support spaces are stacked in two levels, flanking the one-and-one-half-story volume of the courtroom. The size of the vertical dimension and the refinement of the interior finishes emphasize the prominence of the third-floor courtroom. This room, described as the “jewel” of the building, is the culmination of the path through the structure.
The focal point of the courtroom, Hilton Leech’s Allegory of Chattanooga, embellishes the wall above and behind the judge’s bench. The mural illustrates the style and ideals developed and promoted by the Treasury Section of Fine Arts during the New Deal. The dramatic compilation of heroic figures alludes to specific moments in Chattanooga’s past, promoting local pride and tying the federal courtroom into local history. The mural creates a 1930s image of an ideal world, using stock Section art themes. The panorama celebrates the abundant landscape, improved through man’s intervention in the form of agriculture, transportation, and the nearby hydroelectric dams associated with the Tennessee Valley Authority. The conjunction of images representing hard work in the past and contemporary technology reinforces the optimistic New Deal message that a bountiful future was still attainable. A jewel within a jewel, the mural is the focal point of the space that is, both architecturally and symbolically, the building’s most important room.



