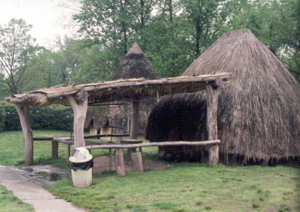
Chucalissa Village
Chucalissa Village is an important Mississippian Period archaeological site located within T. O. Fuller State Park in Memphis. Workers from the Civilian Conservation Corps (CCC) discovered the site during the park’s initial development in 1939. According to the Memphis Press-Scimitar of February 27, 1940, the site “was literally ankle-deep in crumbling bones, bricks and ancient pottery.” Once informed of the discovery, federal officials in Washington stopped the CCC work; by the spring of 1940, a Works Progress Administration (WPA) team of twenty under the supervision of George Lidberg had begun excavating the site. The WPA team found a large Mississippian village where ceremonial and burial mounds had been constructed from approximately 1000 to 1400 A.D. But Memphis WPA officials refused to approve further funding for a state archaeological park or even an interpretive wayside for the site. Investigations at Chucalissa stopped in April 1940. During the 1950s the Memphis Archaeological and Geological Society resumed the site’s development. In 1962, 187 acres of Fuller Park associated with Chucalissa were formally transferred to the present University of Memphis, which has since operated the site for research and education purposes. The reconstructed village portrays the site as it would have appeared ca. A.D. 1400.
Archaeological research over the last thirty years indicates that Native Americans occupied the Chucalissa area over a period of three thousand years. Scattered tools and projectile points left by people of the late Archaic and then the Woodland Periods have been uncovered. The first permanent Mississippian settlement was brief, dating probably ca. A.D. 1000. Corn agriculture, supplemented by beans, hunting, fishing, and trade, was the economic foundation of the settlement. The town was arranged around a central plaza dominated by a large ceremonial mound for the dwelling of the settlement’s headman and surrounded by a series of small mounds for the houses of other important village leaders. The size of the dwellings reflected owner status and position within the settlement. The headman’s house, as large as fifty feet on each side, was constructed with large cypress posts supporting a thatched pyramid roof. Dwellings around the plaza ranged between eighteen to twenty-two feet per side, while others behind the main mound measured fourteen to eighteen feet on a side. While the settlement’s leaders lived in substantial houses within or surrounding the mound complex, other villagers lived outside the complex along a nearby ridge or on top of several nearby hills.
Suggested Reading
Edwin A. Lyon, A New Deal for Southeastern Archaeology (1996)



