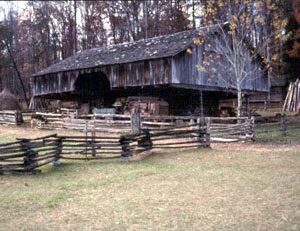
Cantilever Barns
Cantilever barns are nineteenth-century vernacular farm structures found principally in two East Tennessee counties, Sevier and Blount. Their characteristic feature is an overhang, or cantilever, which supports a large second-story loft atop one or more log cribs on the base story. In studies of mountain buildings made in the early 1960s, Henry Glassie identified these barns as characteristic of the southern highlands, indicating that they were found in North Carolina, Kentucky, and West Virginia. In the 1980s fieldwork by Marian Moffett and Lawrence Wodehouse found only six cantilever barns in Virginia and another three in North Carolina. By contrast, 316 cantilever barns were located in East Tennessee, with 183 in Sevier County, 106 in Blount County, and the remaining twenty-seven scattered from Johnson to Bradley Counties.
A cantilever barn usually has two log cribs, each measuring about twelve feet by eighteen feet and separated by a fourteen- to sixteen-foot driveway. The topmost logs of each crib extend eight to ten feet out to the barn’s sides, becoming the cantilevered primary supports for a whole series of long secondary cantilevers which run from front to back across the entire length of the barn. A heavy timber frame, aligned over the corners of the cribs and the outer ends of the cantilevers, supports eave beams and heavy purlins, which are the major structural features of the loft. Most barns have a gable roof. Lofts were originally used for storing hay, loaded conveniently from wagons pulled into the driveway between the cribs. Cribs were livestock pens, while the sheltered area under the overhanging loft provided space for storing equipment and grooming animals. Barns still in active use now tend to be used for drying burley tobacco. Most have concealed their distinctive structures behind later enclosures and extensions and so are not obvious from the roadside.
Documentary evidence on these barns is very scarce. Most seem to have been built from 1870 to about 1915, by second- or third-generation settlers. Cantilever barns were constructed on self-sufficient farms, where accommodations for seed corn, feed, livestock, and equipment were basic needs. The unusual design may derive from German forebay barns in Pennsylvania, built into the hillside with an overhang along the out-facing side. Pioneer blockhouses in East Tennessee and elsewhere had modest overhangs on all four sides of the upper story, and these may have inspired the shape of later barns.
Moffett and Wodehouse have hypothesized that the barns’ form was an invention, pulling together ideas from several sources into an original design that enjoyed local popularity for thirty to fifty years. Cantilever barns used readily available tools, materials, and construction techniques to meet practical needs. A rainy mountain climate with high humidity for much of the year makes protection from damp a continuing challenge, which this design meets nicely. Rain falling on a cantilever barn’s roof drips off the eaves at a distance well removed from the supporting cribs; the overhang protects both structure and livestock, while the space between the cribs works with the continuous vents in the upper loft walls to encourage air circulation, drying the loft’s contents.
The most accessible cantilever barns are preserved at the Cable Mill and Tipton Homeplace in Cades Cove of the Great Smoky Mountains National Park. Two others are owned by the Museum of Appalachia in Norris.
Suggested Reading
Marian Moffett and Lawrence Wodehouse, East Tennessee Cantilever Barns (1993)



