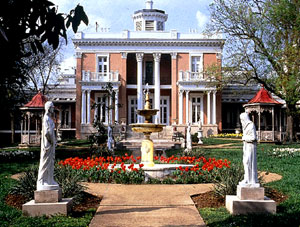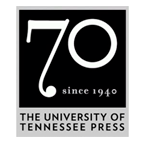
Belmont Mansion
Originally named Belle Monte, Italian for "beautiful mountain," this lavish 180-acre Nashville estate was the summer home of Joseph and Adelicia Acklen.
Built between 1849 and 1853, with additions made until 1860, the Belmont estate consisted of a thirty-six-room, twenty-thousand-square-foot villa built in an Italian architectural design containing an art gallery and a bowling alley with billiards parlor and surrounded by expansive circular gardens, fountains, a water tower, a greenhouse and conservatory, a bear house, an artificial lake, a zoo, a deer park, and an aviary. Located two miles from downtown Nashville, the estate operated its own refinery, which provided gas for lighting Belmont.
Located today in the center of the Belmont University campus, Belmont Mansion is open for guided tours. Approximately half of the house is open to the public, and restoration continues. The 105-foot water tower remains on the grounds, as well as evidence of the ornamental gardens. Original gazebos and marble statuary adorn the grounds. Belmont also boasts the largest collection of nineteenth-century cast iron garden ornaments in the United States. The mansion still displays an impressive collection of marble statuary, oil paintings, gasoliers, marble mantels, and gilded mirrors original to the Acklen family. Victorian furnishings and decorative items, both original and collected, show the splendor in which Adelicia and her family lived. Much of the original Venetian glass still adorns the windows, doors, and transoms of Belmont. Covered porches with cast iron balconies surrounded the house to protect windows from the sun. Atop the house, a ten-foot octagonal cupola vented the house during the summer months and provided an “astronomical observatory” for viewing the estate and downtown Nashville.
Adelicia Acklen hosted some of Nashville’s most elaborate parties in the house. The fifty-eight-foot-long Grand Salon, added in 1859-60 by Prussian-born architect Adolphus Heiman is considered one of the most elaborate domestic interiors built in antebellum Tennessee. The magnificent room features a twenty-two-foot-tall barrel-vaulted ceiling, ornate plaster cornice, Corinthian columns with cast iron capitals, and an impressive freestanding staircase. The family living quarters at Belmont consisted of ten bedrooms, two dining rooms, a library, impressive front hall, and a host of family and entertaining parlors. The kitchen and other service areas were housed in the 8,500-square-foot basement.
Despite a two-week occupation by Union General Thomas J. Wood prior to the battle of Nashville, the house and its contents went undamaged during the Civil War. Only the grounds, where thirteen thousand Union troops spent those first two weeks of December 1864, suffered damage.
Months before her death, Acklen sold Belmont. In 1890 it opened as a women’s academy and junior college. The school merged with Ward’s Seminary in 1913 and was renamed Ward-Belmont. The Tennessee Baptist Convention purchased the school in 1951 and created a four-year, coeducational college. Today, the mansion is owned by Belmont University; it is operated and preserved by the Belmont Mansion Association.



